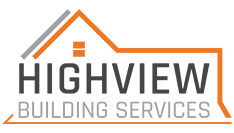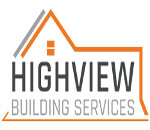LOFT CONVERSIONS IN ORPINGTON
A loft conversion is an excellent way to expand your living space. The simplest and most cost-effective way to gain the much-needed room. Selling your home and moving to a larger one can be costly, and for most people, it isn’t an option. We can expertly design and construct even the most complicated loft conversion, giving you complete peace of mind before, during, and after the project. We take pride in our craftsmanship and personalised approach to each project. Our workers are fully trained tradespeople who have been hired for their knowledge and skills. Extending your home in Orpington can be a difficult job that requires a lot of effort from both parties involved. Our surveyors, carpenters, roofers, electricians, plumbers, and plasterers are all fully committed to providing the best service possible. Many of the goods and materials we use are top-of-the-line.









