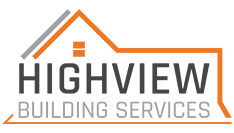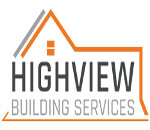All loft conversions and extensions will require a design so that you can see how the finished product will look and so that our building team can make sure they create your vision. When you choose us, we will be able to take you through the whole process from beginning to end, working to understand your needs, giving you a quotation, creating your designs and carrying out the building work for you.
GET A FREE QUOTE
If you have any questions or would like to talk to us about your initial designs, please just ask. We are always happy to help wherever we can. Call 020 3633 7955, email or fill in our contact form.
A SPECIALIST DESIGN SERVICE
We will work closely with you on your designs to make sure your extension or loft conversion is going to look exactly how you want it to. We will create sketches and CAD designs, making sure all your designs are technically accurate as well as showing you how your finalised building work will look. We will discuss your designs with you in detail and will edit them if needed to make sure they are fully reflective of your requirements. Our in-house designers and engineers will put your mind at rest, making sure you are completely happy and have full confidence in what we have created for you.
DESIGNS AND PLANNING PERMISSION
THE TWO GO HAND IN HAND
We are also specialists in securing planning permission; one of our directors spent five years working in Croydon Council’s planning control department and five years working for the National House Building Council. This means we are in a position to advise you on planning requirements alongside creating your designs, and we can tell you whether your designs will require any statutory approval before going ahead. If they do, we can help you secure it.
Find out more about planning permission – see our knowledge centre and read our blog.
GET IN TOUCH
Contact Highview Building Services if you would like to ask any questions and gain a better understanding of the planning that will be involved for your project.

