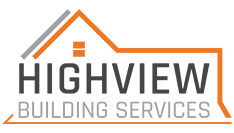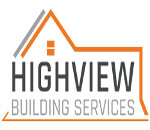“Will I need planning permission for my loft conversion or extension?”
Clients often come to us with this very question and if you are wondering about planning permission in relation to your own project then we will be happy to help and advise you. We’re different to other loft conversion companies in that our background lies in both planning and building, so we can offer you more advice, more support and a less stressful experience during the planning process.
GET A FREE QUOTE
Get a free quote for your loft conversion.
Call 020 3633 7955, email or fill in our contact form.
HIGHVIEW BUILDING SERVICES
A SPECIALIST PLANNING SERVICE
At Highview Building Services we are able to offer you help with understanding planning requirements and securing planning permission, as well as carrying out the building work for you once the relevant consents are secured. We have a thorough grounding in planning requirements, with one of our directors having spent five years working in Croydon Council’s planning control department and five years working for the National House Building Council. This puts us in a very privileged position compared to other loft conversion companies as we can support our clients throughout their projects.
LOFT CONVERSION
AND HOME EXTENSION DESIGNS
Do you want us to create designs for your project? We can help save you time and money using our knowledge of planning requirements at the design stage.
This means we can:

Create a loft conversion design that will not need planning permission, if this is what you prefer.

Explain to you the planning consent that you will need to secure based on the designs we draw up.
Our planning and design services go hand in hand.
Find out more about the design services we can offer you.
DO I NEED PLANNING PERMISSION FOR A LOFT CONVERSION?
Planning permission: two words that often fill a homeowner with dread ahead of a home improvement project. The issue of planning permission can be a complicated one, with different types of home improvements requiring different levels of planning consent. It is everyone’s worst nightmare to have their heart set on an extension or conversion, only to have planning permission denied at the last minute.
The good news is that loft conversions will rarely require planning permission, as the work carried out is classed as being within the general permitted development rights of your property. This means that in most cases, we will be able to design your new loft space and carry out the building work without the need for a potentially lengthy planning application process. Your loft conversion build could be completed in just six to eight weeks’ time.
WHAT ARE THE LIMITS AND CONDITIONS
FOR LOFT CONVERSIONS?
These are the limits and conditions that your loft conversion project will need to comply with if you are going to go ahead without planning permission:
- You will need to have 40 cubic metres of additional roof space if you have a terraced house
- This increases to 50 cubic metres if you have a detached or semi-detached house
- You cannot extend beyond the plane of the existing roof slope at its highest point
- The materials used must be aesthetically similar to those of your existing property
- You cannot install a veranda, balcony or raised platform (unless you have planning permission)
- Side-facing windows must be obscure glazed, and openings must be at least 1.7m above floor level
- Extensions should be set back at least 20cm from original eaves (hip to gable conversions are the exception)
- A loft conversion or enlargement can’t overhang the original house’s outer facing wall
Of course, it can be very hard to know if your design will work around these conditions without some expert advice. Talk to us and get your free, no-obligation quote to find out whether your future loft conversion will comply with these requirements.
WHEN MIGHT YOU NEED
PLANNING PERMISSION?
If your loft conversion is going to fall outside of any of the conditions set out above, then you will need to have planning consent in place before the project begins. This is not common – we rarely need to help our clients through the planning process for a loft conversion – but it does happen, and you need to know that you are abiding by all the rules before embarking upon a project.
When you don’t have any experience of loft conversions it can be difficult to know if your project is going to comply with the limits and regulations set out in The Town and Country Planning (General Permitted Development) (England) Order 2015. These are some of the tell-tale signs that you might be heading towards a planning application:
- You live in a flat, maisonette or converted house
- You have previously modified or enlarged your property or roof space, using some or all of your permitted development
- Your house has been built using permitted development rights for a change of use
- You live in a listed building or in a conservation area
- You want to extend or alter your roof space
- You are having a mansard-style conversion, as this will usually alter the roof space; in our experience all mansard conversions we have completed have required planning permission
- You want to dramatically alter the appearance of your property
ASK THE EXPERTS
ABOUT PLANNING PERMISSION
If you are at all unsure about planning and its requirements you are very welcome to ask us. We know the regulations surrounding planning permission inside out and we have years of experience working in Croydon Council’s planning department and for the National House Building Council. We will be able to offer you individualised advice based on your personal situation and your property, so you will be safe in the knowledge that you are being given professional, accurate advice.
GET IN TOUCH
Contact Highview Building Services if you would like to ask any questions and gain a better understanding of any planning work that may be required for your project.

